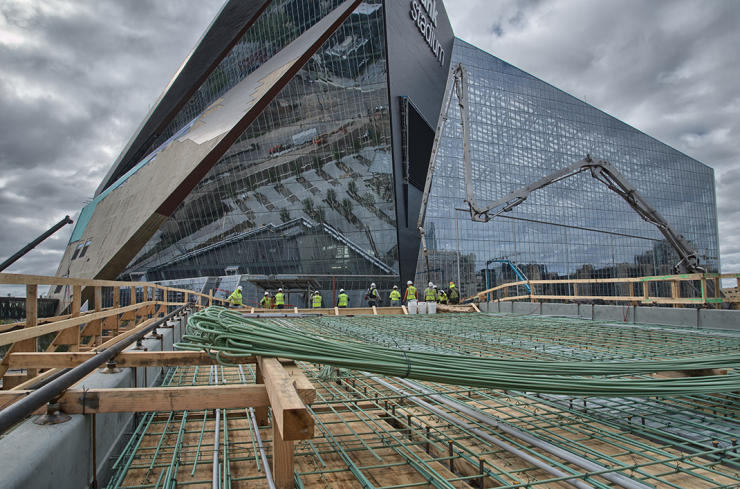US Bank Stadium Downtown East Pedestrian Bridge & Site Work

A 30-foot wide pedestrian bridge that spans over two light rail lines (Blue & Green) and Chicago Avenue in Minneapolis just west of US Bank Stadium. The bridge serves over 26,000 people on major event days. There are also vertical circulation structures (elevators) on each end of the bridge with two elevators in each. The bridge includes hydronic in concrete snow melting systems across the bridge deck and the stair systems at both ends. The bridge was constructed with cast in place concrete piers, steel bridge girders, and a cast in place bridge deck. The design required extremely unique structural systems particularly at the west pier and bridge landing that was atop an existing parking structure. The extreme loads had to be transferred to the perimeter of the existing structure, which was done with a complex series of robust structural steel framing that ultimately were buried below the new plaza constructed atop the parking structure. The plaza was constructed 8’ above the previous top parking level using a light geofoam product to fill the void and not impose additional weight. The project contributes a fabulous aesthetic to the Downtown East area, which is a new gateway into Minneapolis for many new arrivals.
| Project Team Members: | |
| Owner: | Metro Transit |
| Architect of Record: | HKS, Inc. |
| Engineer of Record: | EVS, Inc. |
| General Contractor: | L.S. Black Constructors, Inc. |
| Concrete Supplier: | Cemstone |
| Concrete Contractor: | L.S. Black Constructors, Inc. & Thor Construction |
| Testing Agency: | Braun Intertec |
| Additional Participants: | HGA Architects and Engineers |
| Location: | Minneapolis, MN |

