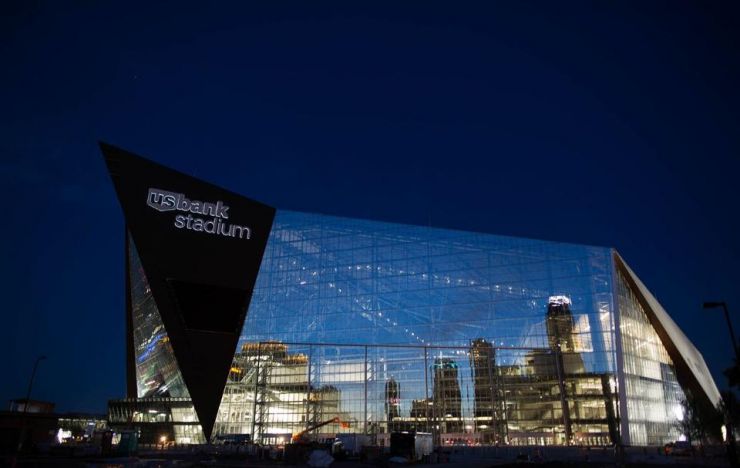U.S. Bank Stadium

U.S. Bank Stadium is the largest public works project in MN history at 1.75 million square feet. The Metrodome was 900,000 square feet.) The seven-level superstructure consists of precast concrete seating units & cast-in-place concrete frames & concourses. The project incorporated 115,000 CY of ready mix concrete. The stadium was anchored by a ballast/column system comprised of mass concrete, supporting the steel truss “backbone” of the roof structure. Concrete was pumped up to 30 stories (via pump to pump) for some structural elements.
| Project Team Members: | |
| Owner: | MSFA |
| Architect of Record: | HKS Sports & Entertainment Group |
| Engineer of Record: | Thornton Tomasetti |
| General Contractor: | Mortenson Construction w. Thor Construction |
| Concrete Subcontractor: | Mortenson Construction w. Thor Construction |
| Concrete Supplier: | Cemstone Products Company |
| Location: | Minneapolis, MN |


