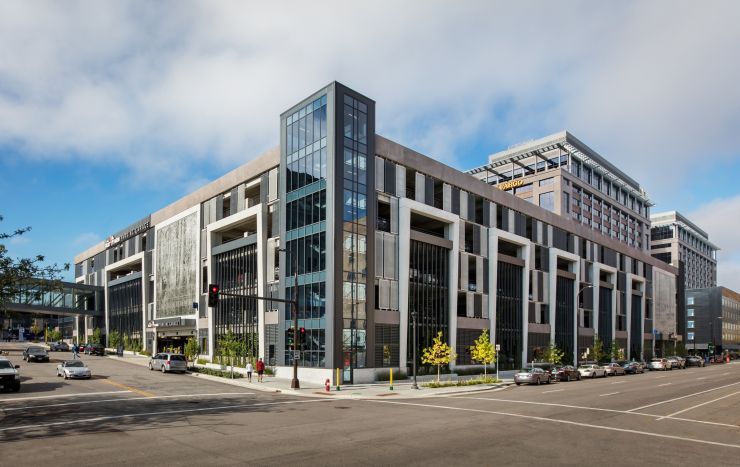Mills Fleet Farm Parking Ramp

This 1,610-stall, 6-level, 500,000 square foot post tensioned cast in place concrete parking garage opened to the public in early January 2016 as part of the $975 million stadium development. This parking ramp, as well as the sky-bridges and internal skyways connecting the Wells Fargo office towers to the downtown core and to US Bank Stadium, are all a part of the Minnesota Sports Facilities Authority’s US Bank Stadium development.
| Project Team Members: | |
| Owner: | Metropolitan Sports Facilities Authority |
| Architect of Record: | Ryan A+E, Inc |
| Structural Engineer of Record: | Ericksen Roed & Associates |
| General Contractor: | Ryan Companies US, Inc |
| Concrete Supplier: | Aggregate Industries |
| Concrete Subcontractor: | Ryan Companies US, Inc. (Self Performed Work) |
| Additional Participants: | CECO Concrete Construction |
| Additional Participants: | American Engineering & Testing (AET) |
| Additional Participants: | Woody’s Rebar |
| Additional Participants: | Twin City Concrete Pumping |
| Additional Participants: | Amsysco |
| Additional Participants: | Harris Rebar – Ambassador Steel |
| Additional Participants: | North Country Concrete, Inc. |
| Additional Participants: | Advance Shoring, Dayton Superior (Symons), EFCO & PERI |
| Additional Participants: | Acme, Advance Specialties, ASDCO, Brock White, Cemstone Contractor Supply, CMI, ESCH, GMI Engineered Products, Logistics Planning Services (LPS), Scaffold Service Inc., Shaw Stewart Lumber, Truck Crane Service, Ziegler Cat, United Rentals, Tioga Heaters & OnSite Heat. |
| Location: | Minneapolis, MN |

